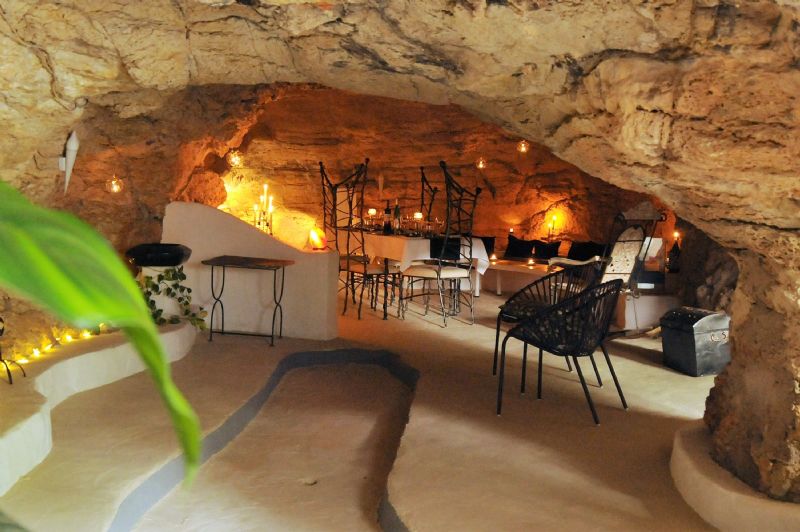
SOLD
B&B in Benidoleig, Valencia, Spain
3 | 2 | Property: 200 m² | Land: 1200 m²
Details
Casa Calleja is a unique and unusual property, designed and built in the late 60’s for Eladio Calleja, artist, sculptor and musician. With influences by Cesar Manrique, Gaudi and his own vision, the house – in the shape of a guitar - is both contemporary and rustic, flowing across the rocks on which it is built.Approached by steps from the car park, the left path leads through the garden along the front of the property, and then a series of winding steps takes you to the main entrance of the Studio, the West garden terraces and the sunset viewpoint. The right path leads up further steps to the vine terrace, shaded with a magnificent and prolific grape vine. Here you will find the entrance to the main house, the cave and the cliff terrace.
On the cliff terrace sits a 4m x 3m gazebo with concertina roof, a workshop and a storage building. Steps down from this terrace leads you to a garden store, woodshed and kitchen garden terrace with fruit trees and herbs.
The middle terrace, between the studio and the main house, is a private suntrap on 4 levels, and includes a mosaic tiled dip pool and an ancient carob tree with its roots weaving through the rocks. From here you can see the ‘Dark Angel’, one of Eladio’s sculptures that looks down over the whole of Casa Calleja.
The most outstanding feature of Casa Calleja is its own 150m year old natural cave – very rare in private ownership. The cave stays warm in winter – there is additional heating – and pleasantly cool in summer. At the end of the cave is a pool collecting drips from stalactites.
The wonderful and calm atmosphere created here makes it an exceptional venue for a variety of uses. Previously, with the Studio, it has been used as a romantic boutique Bed and Breakfast business, with dinners and breakfasts served in the cave. Recently it has been running as a private dining club, with over 1000 members, and makes a unique setting for wedding events, talks and lectures. The location of the house and cave would make an ideal gallery for arts and crafts.
Casa Calleja is situated next to La Cueva de las Calaveras (Cave of Skulls), nestling in the mountains of the Marina Alta region of the Costa Blanca, overlooking olive trees and orange groves,1 km from the pretty village of Benidoleig, with a supermarket, chemist, bank, garage and restaurants.
15km of sandy beach are just a 15 minute drive away, and the ‘Marina’ shopping mall, and junction with the main AP-7 highway are just a 10 minute drive. Alicante airport 1hr. Valencia airport/mainline railway 1¼ hr. The World Health Organisation promote this area to be in the top three best climates in the world. This, and the uncommercialised nature of the area, make it a wonderful place to live.
1. Studio Bedroom (4.0m x 3.8m)
Formerly the studio of Eladio Calleja, with double French doors opening out to West garden terrace. Large oak beam and beamed ceiling and grey tiled floor. East and West windows. Solid wood bedside shelves, bench seat, TV cabinet and dressing table with integrated fridge. Air conditioning and heater unit. Door to shower room and door to Middle terrace.
2. Studio Shower Room (3.8m x 3.0m)
Beamed ceiling and grey tiled floor. Curved front wall with 4 windows to East, South and West. Large tiled shower enclosure (1.8m x 1.0m) with glass door , thermostatic shower and marble seat. Granite wash hand basin with glass waterfall tap on stone tiled unit, dual flush toilet, electric oil filled radiator and heated towel rail.
3. Boiler/Utility room (1.9m x 0.8m*)
New Bosch 100L electric water heater and plumbing for washing machine.
4. Bathroom (2.1mx 1.7m)
Fully tiled on walls and floor. Bath with shower and glass screen. Dual flush toilet. Carved stone wash hand basin with chrome waterfall tap. Electric room heater/ towel rail. LED lighting panels, and mirror with integrated LED lighting.
5. Bedroom 1 (4.9m x 4.4m*)
Door from Middle terrace and door to bathroom. Beamed ceiling and Moroccan style grey floor tiles. Dressing area with mirrored wardrobes. Air conditioning and heating unit. Lift up storage double bed with matching dressing table and bedside cabinets. Arched doors to Balcony and Kitchen.
6. Balcony (2.0m x 2.0m)
South facing balcony with breakfast table and chairs. Further area with access to butane bottles and garden watering system controls.
7. Kitchen (5.0m x 4.2m*)
Semi circular kitchen with LED spotlights. Windows to South and West. Porcelain tiled floor. White oak base and wall units with central island. Siemens oven and separate Siemens oven/grill/microwave. New AEG glass 5 ring hob with marble surround and worktops. Integrated Bosch dishwasher, Bosch extractor hood, undercounter fridge and freezer. Air conditioning and heater unit. Archway through to lounge.
8. Bedroom 2 (5.5m x 2.7m*)
Natural rock feature and porcelain tiled floor. 2 arched windows facing South. Air conditioning and heating unit. Archway to cupboard and steps down to Lounge.
9. Sitting room (7.0m x 5.7m*)
Large curved walled Sitting room with porcelain tiled floor with dramatic natural rock feature and archways. LED spotlights in ceiling and chrome wall lights. Dining area in front of rock feature and log burner. Door to outside.
10. Main Cave (13.0m x 5.0m*)
Magnificent natural cave with stone pool. Wall lights, ceiling lights and spotlights, electric heater and bioethanol fire. Curved stone seating with cushions.
11. Front cave (3.9m x 2.9m*)
Cushioned seating for 5.
12. Cupboard (1.7m x 1.7m*)
Storage area with shelves and hanging pole. Ducting for tumble dryer.
Contact Seller
This property has now been sold.