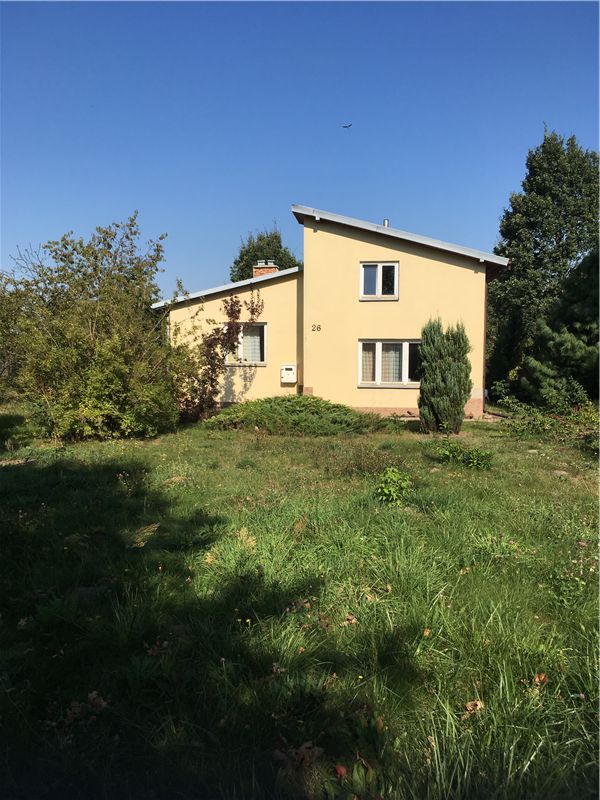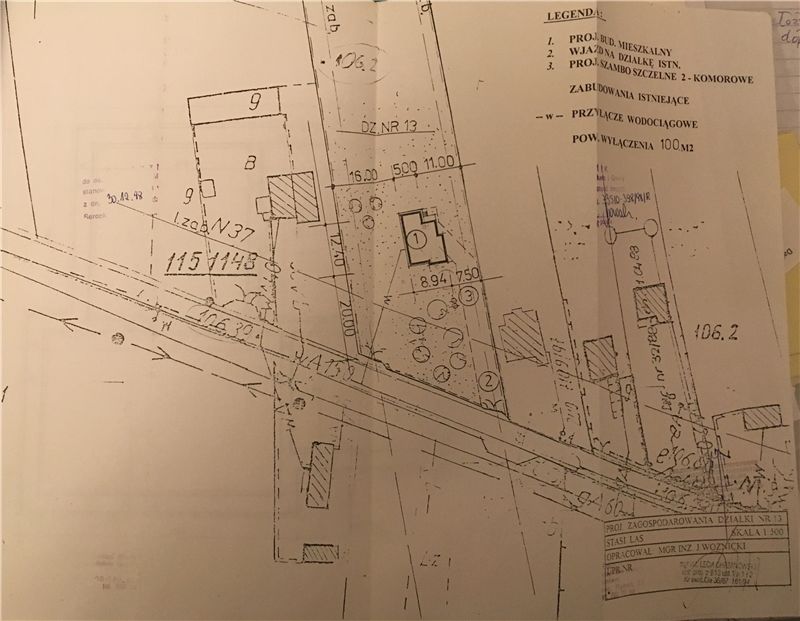
SOLD
Detached House in Serock, Mazowieckie, Poland
3 | 1 | Property: 112 m² | Land: 5700 m²
Detached House with 3 spacious bedrooms
Beautifully set in 5707m2 garden with lots of oak, pine, birch, walnut, apple trees. Perimeter around is fenced.This nicely located house offers a spacious living area with lovely features including oak doors, wooden floors and an impressive summer play room in the loft.
The property has wooden double glazed windows, gas central heating, electric lighting and a covered terrace by the main entrance. A viewing is highly recommended to appreciate this fine family home.
The local area is residential only, industry and commercial warehouses are not allowed. There is lots of clean air and woods that are loved by mushroom picking enthusiasts. The village is surrounded by lots of cycling tracks close to a lake called “Zalew Zegrzynski” a paradise for swiming, fishing and wind sailing. Stasi Las is only a 20 minutes drive from Warsaw Modlin internationale airport.
Entrance/Dining Room
Oak entrance door, Wooden double glazed window, Radiator, ceramic terracotta tiled floor approx 3m x 3.6m
Hallway
Oak entrance door, Wooden floor approx 2m x 1.7m, Electrical Fuse box Unit,
Kitchen
Wooden double glazed window, Radiator, Kitchen unit with inset bowl, sink and drainer, freestanding gas cooker and oven, Wall mounted Valiant gas combi boiler 1 year old under warranty serving central heating and hot water, wooden floor approx 2m x 4.2m
Bathroom
Wooden Double glazed window, bath with shower, heated towel rail, WC, hand wash basin, tiled flooring and walls.
Bedroom 1
Oak entrance door, Wooden double glazed window, Radiator, Wooden floor approx 5.8m x 4.5m
Bedroom 2
Wooden double glazed window, Radiator, Wooden floor approx 4.2m x 3.6m
Bedroom 3
Wooden double glazed window, Radiator, Wooden floor approx 4.2m x 3.75m
Entrance/Dining room Wooden stairs leading to first floor Loft room,
Wooden double glazed windows at front and back, Wooden door to flat roof over Entrance/Dining Room, carpeted floor approx 5.8m x 4.65m
Basement storage room accessed through Kitchen steps ladder
Mains Water meter and stopcock valve, restricted height area, approx 3.75m x 4.20m
Floorplans

Contact Seller
This property has now been sold.