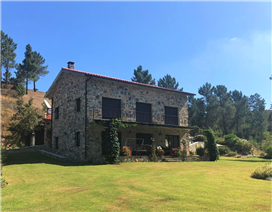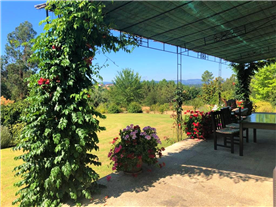SOLD
Country House in Secarias, Coimbra, Portugal
3 | 3 | Property: 277 m² | Land: 2.3 hectares
Features
- Character stone country house
- Large swimming pool 12.5m x 3.5m
- Beautiful large garden
- Far reaching views
- Well maintained for immediate occupation
- Double garage and large utility
- Large south facing granite terrace
- Full central heating
- Solar water
- Potential development of ruin
Country house with pool and magnificent view
Quinta dos Pereiros is a semi-rural three double bedroomed character property providing peace and tranquility with extensive views, mature gardens, swimming pool and large terrace. Approached by its own 150m driveway the south facing house was built in 2010 and was sympathetically constructed to be in total harmony with its environment and sits just a 10 minute walk from the local village of Secarias, with blue flag river beach and riverside restaurant.The house has mains water, electricity, central heating, solar water, septic tank and 200mbs broadband. The plot covers an area of 2.3 hectares and consists of a well kept garden with irrigation system, orchard, vegetable and flower garden, mini arboretum , and wooded banks of pine, eucalyptus, hawthorn, oak, and olive trees together with a well. The land contains a ruin for potential development. There is also a generous 12.5m x 3.5m salt system swimming pool with heat resistant tile surround, suitable for lap swimming, with thermal cover and roller.
High quality finish / High specification construction:
Thoughtfully constructed and developed to a high specification the property has quality fittings throughout including double glazed thermal break aluminium windows and doors together with roller shutters to all external windows and doors excepting the main entrance. All exterior and interior ironwork has been made to match and is all galvanized for long life. All exterior walls to the house and garage have been stoned to give the property extra character as well as providing additional warmth in winter and coolness in summer. The paths and terrace surrounding 3 sides of the house have been finished in granite together with the wall copings. There is an iron framework over the terrace to enable shading to be added during the summer. All window sills and door threshers have also been made in the same granite. Internally all principal rooms have been finished with wood parquet flooring to provide a more welcoming warmer comfortable feel. All the internal hardwood doors have been hand crafted to continue the ‘quinta’ character along with the period door furniture.
Downstairs:
Approached through the double front doors the hallway opens to the stairs and passageway to the principal downstairs rooms. The hall has useful under stairs storage for coats, pantry etc. together with matching over door hardwood cupboards. There is a downstairs toilet containing WC, basin with granite top and cupboard , wall mirror, towel radiator and extractor. The hall has a single radiator and 1 double power point. The flooring in the hall, stairs and landing is all polished granite with wrought iron balustrade .
The dual aspect dining kitchen [17.5sm] has good light from a double east facing window and south facing bi-fold doors providing access to the terrace. The handmade chestnut units include a Bosch fully integrated dishwasher and free standing Rangemaster 110cm LPG double oven cooker with SMEG extractor unit above. There is a generous central island unit with breakfast bar and a Franke Ariane double sink and drainer. All work surfaces are granite and there is ample storage with under-counter cupboards and drawer units together with various wall cupboards. There are 7 double power points and a single radiator and the flooring is granite.
The dining room [15.5sm] is light and airy with south facing bi-bold doors providing access to the terrace. The parquet flooring is of Mahuhu East African hardwood and there is a single radiator and 3 double power points.
The dual aspect sitting room [28sm] is lit by 2 west facing single windows and south facing bi-fold doors providing access to the terrace. It has the same Mahuhu flooring as the dining room and has a feature stone wall at the north end. The room is fitted with a Stratford Eco multi fuel boiler stove which can heat up to 7 radiators throughout the house. The room has 2 radiators and 5 double power points.
Upstairs:
The upstairs landing area has 3 single windows on the north side providing good light, granite flooring and 1 power point.
The dual aspect master bedroom suite has a bedroom [21sm] with a single west facing window and south facing bi-fold doors providing access to the balcony. It has Mahuhu parquet flooring , a single radiator and 4 double power points. The en-suite [7sm] has a single west window with privacy glass and is fitted with a Roca Senso pedestal basin, toilet and bidet. The 1000mm x 900mm shower has a Daryl door and Grohe Euphoria thermostatic shower. There is a large chrome towel rail radiator and LED illuminated demist shaving mirror. 1 power point. The walls and floor are finished with Piodao tiles.
The principal guest bedroom [15.5sm] has the same Mahuhu parquet flooring and south facing bi-fold doors giving balcony access. This room has a single radiator and 3 double power points.
The second guest bedroom [13.75sm] has light from a single east facing window and south facing bi-fold doors for balcony access. There are 2 single radiators and 3 double power points.
The main bathroom has east facing triple and single windows both with privacy glass, a roll top bath and Euro Mono toilet, bidet and pedestal basin together with a Kudos 900mm quadrant pivot shower enclosure and Inta Deluge Optimo thermostatic shower. There is a large chrome towel radiator and LED illuminated demist shaving mirror. 1 power point. The walls and floor have been finished with Revigres Dual marfim and amber natural matt tiles with complimentary border.
The attic space has lighting and is accessed from the second guest bedroom via a trapdoor and pull down extending ladder.
Garden & Grounds / Outdoors:
The large south facing terrace [38sm] provides extensive views over the lush surroundings and pool area. A separate building contains the garage and utility room. The double garage [25sm] has an up and over entrance door, lighting and a double and single power point. There is a connecting door to the utility area [14sm] which can also be accessed from double external doors. Inside contains a double stainless steel sink unit with extended work surface, Delta Plus oil boiler for hot water and total central heating. There is also a 1000 ltr oil tank, solar hot water collector [the system has 2 solar panels on the garage roof], and a 1050 ltr water storage cylinder with pump [this is presently not being used]. There is a rapid hot water system installed. There are 2 single and 1 double power points. In front of the garage is an extensive parking area for several cars, caravan or motorhome.
There is a separate gas bottle storage room with fitting for 2 bottles which is used for the cooker.
Externally there is a cold frame with a water tap and power point, a water tap outside the utility room and a further tap outside the kitchen. The flower garden is watered with a Rainbird irrigation system. The swimming pool has its own pump house with lighting and 1 power point. There is a 1.7m satellite dish presently set for Freesat reception.
There is an old ruined goat house on the property which has been registered with an 80sm footprint which would give any prospective purchaser the opportunity to create a further dwelling on the site subject to obtaining the respective planning approvals.
Local Area:
The property lies equidistant between the towns of Coja and Arganil, each approximately 7 minutes by car. Whilst Coja is a small quaint town with world heritage status the main hub is Arganil with supermarkets, council offices, health centre, hospital, swimming pool, cinema, restaurants, cafes, banks etc. It is also renown for its yearly food fayre, commercial fayre and a centre for the Rally of Portugal. Closer to hand in Secarias there are walkable cafes and a lovely riverside restaurant which is a mere stones throw from the river beach with its blue flag status. Further afield is the beautiful university city of Coimbra whilst the Silver Coast and the mountain skiing of the Serra Estrella are approximately only an hour away.
Energy certificate rating B
Contact Seller
This property has now been sold.

