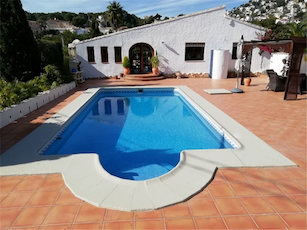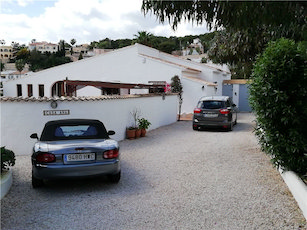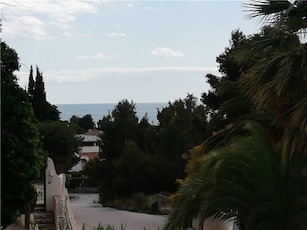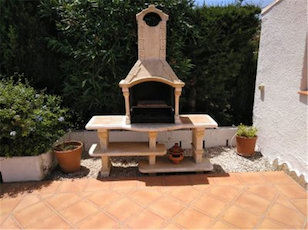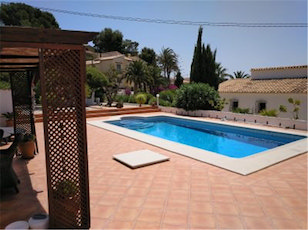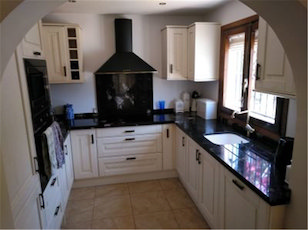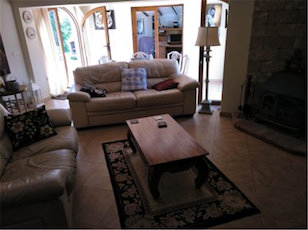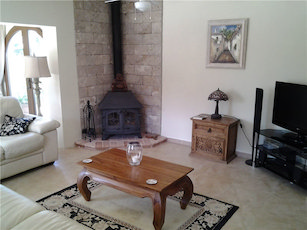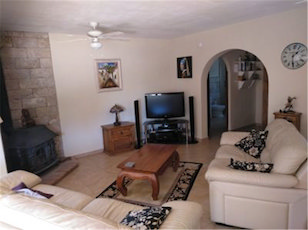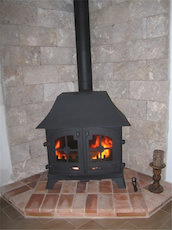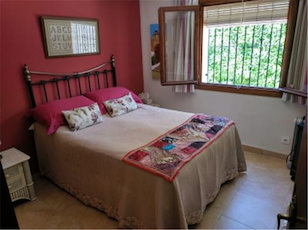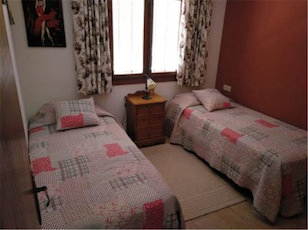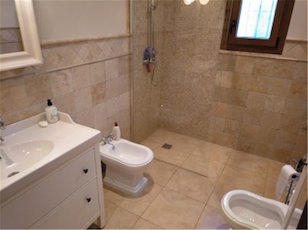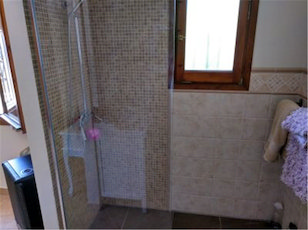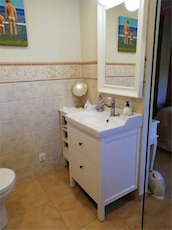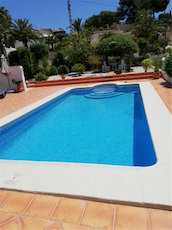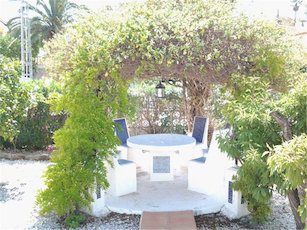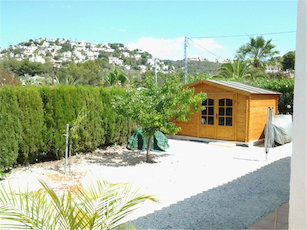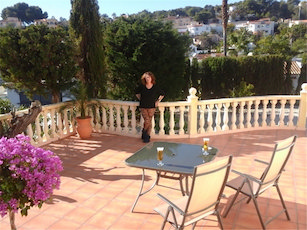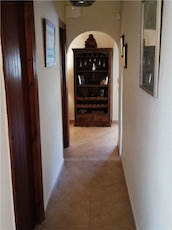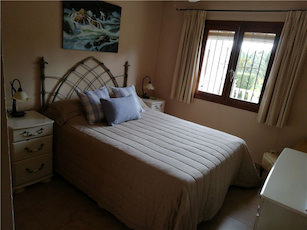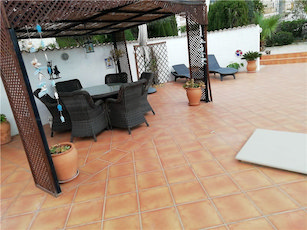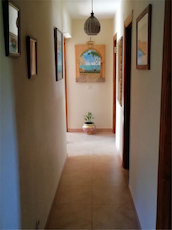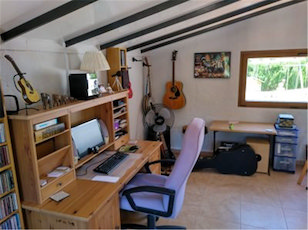€395,000
San Jaime, Benissa. , Valencia, Spain
Villa | 3 | 2 | Property: 165 m² | Land: 970 m²
Features
- Large 8x4 Pool
- Fully Integrated Kitchen
- Modern family wet room
- En suite guest room with walk in shower
- Computer/Art/Music Tv room
- Large Lounge with large log burner
- Light and airy property
- Fabulous views from all aspects
- Apricot and Lemon tree
- Swings, Wendy House and play area
3 bed,2 bath Villa with Pool on Flat Plot
Accommodation: Side entrance hallway leading into an open plan lounge, dining room, kitchen and computer/music/art room.Corridor leading to a family bathroom, 3 double bedrooms (one of which is en suite) and a small store room.
Bathrooms completely modernised and refitted. Kithen fully integrated
Dining Room has 2 large double glazed doors leading to the front terrace and also 2 double glazed doors to the rear terrace.
Computer/Music/Art room also has new double glazed windows.
The whole house has been tastefully decorated.
Outside Front: Large front terrace leading on to an 8x4 metre pool with 2 seating areas, BBQ and a sea view from the top of the garden.
Long drive could accommodate up to 5/6 cars. Pleasant views through 360 degrees.
Outside Side: Fully functional utility area for washing machine, additional fridges freezers, boiler etc.
Outside Rear: Second large terrace with balustrading leading onto a spacious rear garden with a 4x3 metre (man cave) shed used primarily for storage.
Aspect: Single Storey Villa south facing with sea view. Located in a very desirable area only a short walk to Golf Club Ifach and the nearest bar.
Local supermarket and shops close by.
