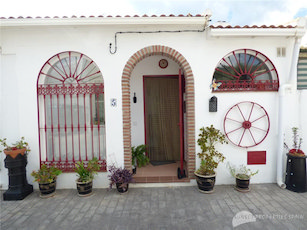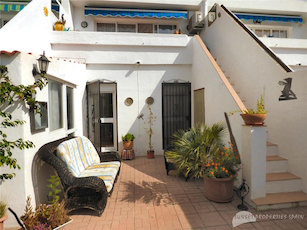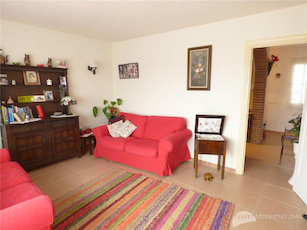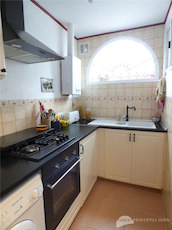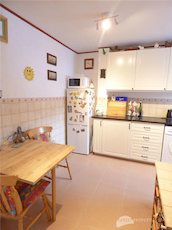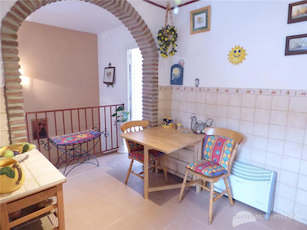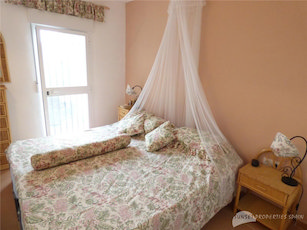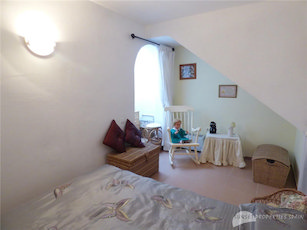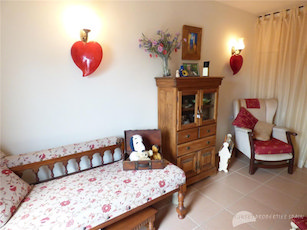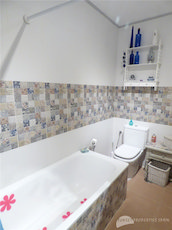SOLD
Canillas De Albaida, Andalusia, Spain
Terraced House | 3 | 1 | Property: 90 m² | Year built: 1990
Features
- Views of the sea
- Outside parking
- Fantastic views
- Close to all amenities
- Bus service to Malaga 3 times daily Mon to Fri. Weekends varied times
- On the edge of the national park
3 bedroomed town house in Canillas de Albaid
Lovely modern townhouse set over 2 floors with 3 bedrooms and 1 bathroom, situated on the edge of the village. This immaculately presented property has a bright and airy lounge on the ground floor with patio doors out to an upper terrace. The lower ground floor comprises of the bedrooms and bathroom. This property would make a lovely permanent home, holiday home or rental property.DESCRIPTION:
Key features
Lovely, modern townhouse on the edge of the village with parking outside
Immaculately presented with a stylish kitchen and bathroom
Upper terrace with lovely countryside and mountain views
Walled and paved patio garden with gravel planters and mature lemon tree
Situation and Outside space
The property is located on the edge of the village of Canillas de Albaida and has great road access within easy walking distance of all the local amenities.
From the lounge area patio doors lead out to a good size upper terrace (5.0m x 1.8m) with space for table and chairs where you can indulge in some al fresco dining while enjoying the lovely mountain and countryside views.
Steps from the upper terrace take you down to a private patio garden (7.1m x 5.0m) with gravel planters and mature lemon tree, the patio garden can also be accessed directly from 2 of the bedrooms. This is the perfect space to relax and has ample space for sun loungers.
Off the patio garden is a useful storage room (3.0m x 0.9m) and also under stair storage.
The property benefits from having on street parking outside the house.
Living space
This property has a beautiful façade, with stylish arched windows and a brick archway that takes you into the entrance porch (1.3m x 0.7m). The main entrance door leads into an L-shaped hallway (3.4m x 0.9m) off which is a stylish, modern fully fitted kitchen/dining and bright and airy lounge which has a free standing wood burner, air conditioning and patio doors that lead out to the upper terrace. Stairs lead down to the lower ground floor where a hallway (2.7m x 1.7m) leads you to:
Double bedroom 1 (3.8m x 2.4m) with fitted wardrobes, door out to patio
Single bedroom 2 (4.7m x 3.5m) with fitted wardrobes, door out to patio
Family bathroom (3.1m x 1.7m) bath with shower over, vanity unit, stylish full height tiling
Double bedroom 3 (4.3m x 2.5m) with fitted wardrobes and double height lightwell (1.6m x 0.7m) that floods light into the room from the ground level arched window
Contact Seller
This property has now been sold.
