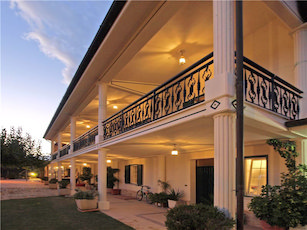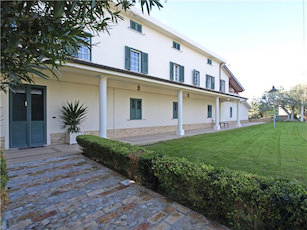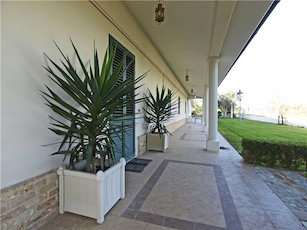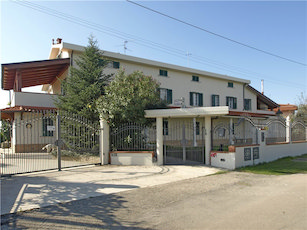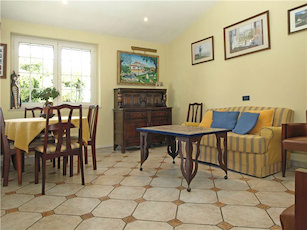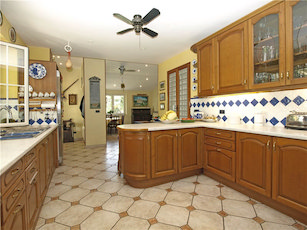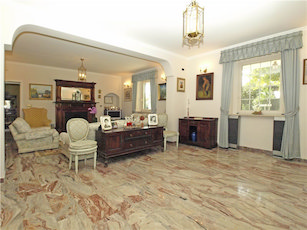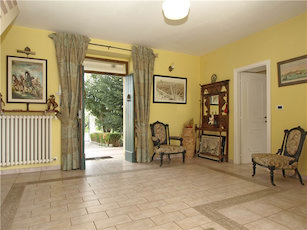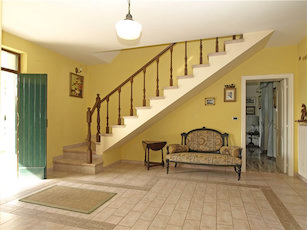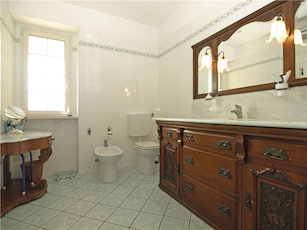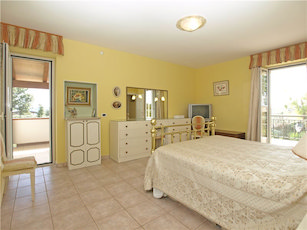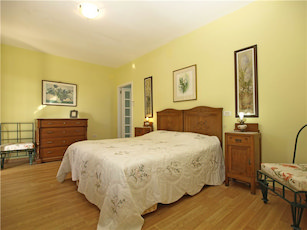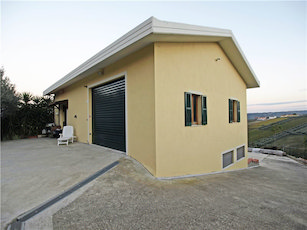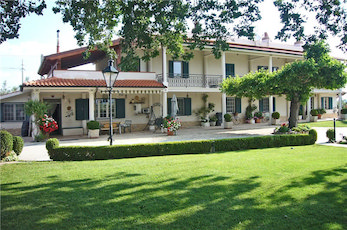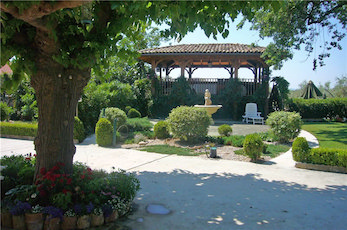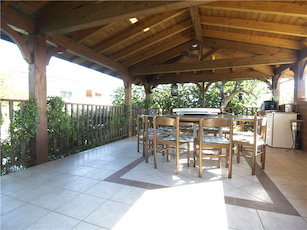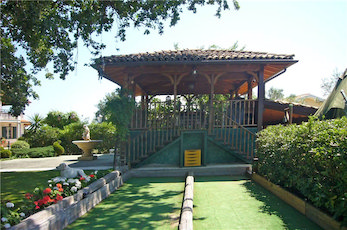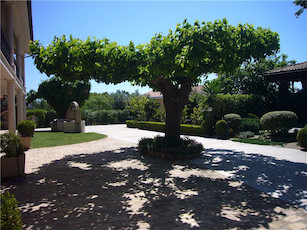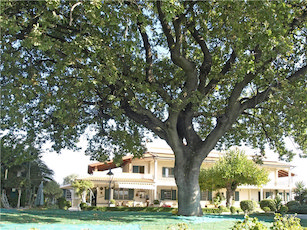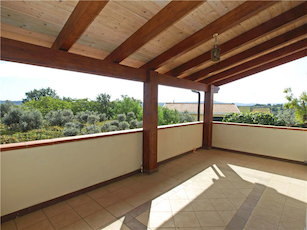£925,000
Country House in Pollutri, Abruzzo, Italy
6 | 6 | Property: 382 m² | Land: 20000 m²
6 Bed 6 Bath Large Country House/Villa
Beautiful villa built in Colonial style located in the countryside and approx. 4/5klms from the village of Pollutri and 8klms from the larger town of Vasto. The house sits on 2 hctrs (20,000) of land which is planted with olive groves and vines. The property was originally constructed as two separate homes, converted in 1994 into one dwelling. There are two (2) entrances to the property, one serves by electric gates, the other manual. The land is entirely fenced off to allow total freedom for dogs and any other animals. Also, a purpose built house for dogs and is nicely secluded behind fruit trees of lemon, orange, grapefruit, tangerines, figs.There are three lawns; one to the front of the house, one to the back of the house with huge oak tree in centre of and one to the side of the house. The lawns are fitted with automatic sprinklers served by two wells, one 35mtrs deep, the other 12mtrs and are operated by electric pumps. Two fountains and a very attractive water feature and rockery to the back of the pond.
A large wooden Gazebo built in 2006. This structure is ideal for entertaining in the summer months and can accomodate up to 30 (thirty) people. To the front of the Gazebo is a fern garden, to the side a Bocce play area with side lighting for evening play. At the back is a kitchen and leading out from the kitchen is a BBQ area. Under the Garezo is a storage area a.k.a - Bunker!
A separate 2 floor garage built in 1998, each floor has an area of 100sqm with the possibility to convert into 2 (two) separate apartments. The Garage is located approx. 25 mtrs from the main house.
Stables for 2 horses. Above the stables is a large workshop and a garage for tractors and farm machinery. A purpose built wooden cabin to house firewood, which is currently full!
The Property itself; The ground floor has a large entrance hall with fireplace, bathroom and study. A large through lounge. Dining room. Kitchen and breakfast room. A laundry/bathroom with shower located behind the kitchen.
First floor; 3 bedrooms ensuite. All bedrooms lead out onto a large terrace measuring 21mtrs x 2.5mtrs with additional two (2) end terraces (covered) one measuring 4.5mtrs x 3.5mtrs - the master bedroom leads out onto this terrace as well as onto the mian terrace balcony. Other covered terrace measures 7.10mtrs x 3.85mtrs - one of the guests bedrooms also leads out onto this terrace.
Attic rooms; 3 bedrooms, 1 bathroom, ironing/sewing room and study. All attic rooms are very spacious and airy. Total balcony/terrace/porch area surrounding the property is 363sqm.
This property needs to be seen to be appreciated for it's true charm and magic!
What's nearby:
-The property is located 4klms from the exit of the motorway
-Large popular supermarket and drugstore also at 4 klms
-Summer festival venues 2klms
-Bosco di Don Venanzio - see map for walks and cycle rides
-Coaches to/from Rome and other major cities (collection/drop off area) 4klms
-Train Station (Casalbordino) 6/7klms
-Beach 6/7 klms
-Large town of Vasto 8klms
-Pescara International Airport 65klms
Key Points:
The property can be re-converted back into 2 homes as original separate stairways and entrance remain in situ
Garage can be converted into 2 apartments
A total of four (4) homes can be reralised from this one purchase
Property entirely fenced off and is very secure
Very Private and Peaceful zone
The house will be sold with most of the contents in situ.
